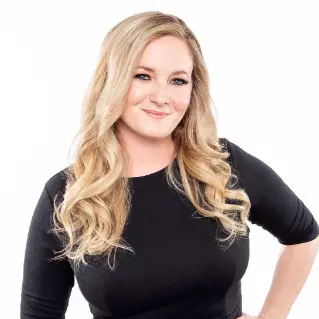11240 County Road 454 Brownwood, TX 76801
UPDATED:
10/11/2024 12:48 AM
Key Details
Property Type Single Family Home
Sub Type Single Family Residence
Listing Status Active
Purchase Type For Sale
Square Footage 2,418 sqft
Price per Sqft $558
Subdivision Dominion Point Sec Ii
MLS Listing ID 9843627
Bedrooms 3
Full Baths 2
HOA Y/N No
Originating Board actris
Year Built 2008
Tax Year 2023
Lot Size 0.421 Acres
Acres 0.421
Property Description
Beautiful Austin Stone 3/2 home on deep water on Lake Brownwood. The home has1981 sq ft in the main home and a 500 sq ft cabin on the dock. The main home offers: vaulted ceiling, open concept, large kitchen, custom cabinets, pantry, gas cook top, refrigerator, microwave, wine cooler, eat in bar, island, granite counter tops are being installed in kitchen, living room, and large custom windows with beautiful lake views. A large primary bedroom with ensuite bath featuring granite counter tops, jacuzzi tub, separate shower, water closet and walk in closet, and dual vanities. The bedrooms are a split arrangement and the 2nd bath has granite with tub shower combo. The floors are stained concrete for ease of maintenance and cleaning. There is excellent landscaping, fire pit, and a large deck overlooking the lake to relax and enjoy the outdoors and views of the lake. A two car garage for vehicles or lawn equipment is detached from house but built to match the home. To complete the lake living it is an easy walk or drive to the dock that features a new hydro hoist lift for up to 9000 lbs, swimming deck, covered porches, and a cabin completely finished out with TV, kitchenette, bathroom, living and sleeping area. The current water depth is about 13 feet deep….included in sale: furnishings, lawn mower and new golf cart.
Location
State TX
County Brown
Rooms
Main Level Bedrooms 3
Interior
Interior Features Breakfast Bar, Ceiling Fan(s), Tray Ceiling(s), Laminate Counters, Double Vanity, Electric Dryer Hookup, High Speed Internet, Open Floorplan, Pantry, Primary Bedroom on Main, Soaking Tub, Walk-In Closet(s), Washer Hookup
Heating Central, Electric
Cooling Ceiling Fan(s), Central Air, Electric
Flooring Concrete
Fireplace No
Appliance Dishwasher, Dryer, Gas Range, Microwave, Electric Oven, Trash Compactor, Washer
Exterior
Exterior Feature Boat Dock - Private, Boat Lift, Boat Slip, Exterior Steps, Gutters Partial, Lighting, Playground
Garage Spaces 2.0
Fence None
Pool None
Community Features See Remarks
Utilities Available Electricity Connected, Propane, Water Connected
Waterfront Yes
Waterfront Description Lake Front,Waterfront
View Lake, Pasture, Water
Roof Type Composition
Porch Deck, Front Porch
Parking Type Boat, Concrete, Detached, Door-Single, Enclosed, Garage, Garage Door Opener, Garage Faces Front
Total Parking Spaces 2
Private Pool No
Building
Lot Description Back Yard, Front Yard, Interior Lot, Landscaped, Public Maintained Road, Rolling Slope, Sprinkler - In Front, Many Trees, Views
Faces North
Foundation Slab
Sewer Septic Tank
Water Public
Level or Stories One
Structure Type Stone
New Construction No
Schools
Elementary Schools Outside School District
Middle Schools Outside School District
High Schools Outside School District
School District Bangs Isd
Others
Special Listing Condition Standard
GET MORE INFORMATION




