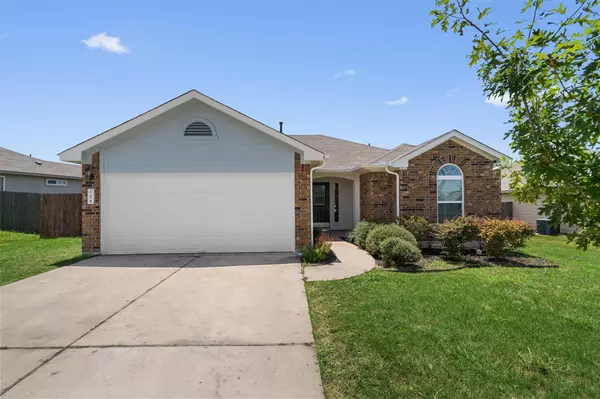109 Jim Dandy DR Elgin, TX 78621
UPDATED:
10/02/2024 05:33 AM
Key Details
Property Type Single Family Home
Sub Type Single Family Residence
Listing Status Active
Purchase Type For Sale
Square Footage 1,191 sqft
Price per Sqft $226
Subdivision Saratoga Farms Sub
MLS Listing ID 9428120
Bedrooms 3
Full Baths 2
HOA Y/N No
Originating Board actris
Year Built 2016
Annual Tax Amount $5,817
Tax Year 2023
Lot Size 4,181 Sqft
Acres 0.096
Property Description
Location
State TX
County Bastrop
Rooms
Main Level Bedrooms 3
Interior
Interior Features Breakfast Bar, Ceiling Fan(s), High Ceilings, Vaulted Ceiling(s), No Interior Steps, Primary Bedroom on Main, Recessed Lighting
Heating Central
Cooling Ceiling Fan(s), Central Air
Flooring Wood
Fireplace No
Appliance Dishwasher, Disposal, Exhaust Fan, Free-Standing Electric Range, Water Heater, Water Softener Owned
Exterior
Exterior Feature Gutters Full, No Exterior Steps
Garage Spaces 2.0
Fence Back Yard
Pool None
Community Features None
Utilities Available Electricity Connected, Natural Gas Connected, Sewer Connected, Water Connected
Waterfront No
Waterfront Description None
View None
Roof Type Shingle
Porch None
Parking Type Driveway, Garage
Total Parking Spaces 2
Private Pool No
Building
Lot Description Cul-De-Sac, Trees-Small (Under 20 Ft)
Faces Northwest
Foundation Slab
Sewer MUD
Water Public
Level or Stories One
Structure Type Brick Veneer
New Construction No
Schools
Elementary Schools Elgin
Middle Schools Elgin
High Schools Elgin
School District Elgin Isd
Others
Special Listing Condition Real Estate Owned
GET MORE INFORMATION




