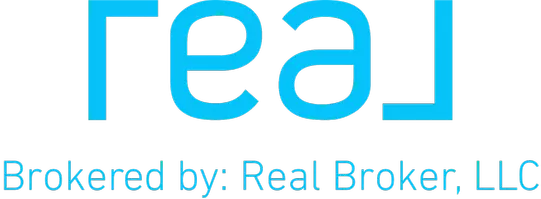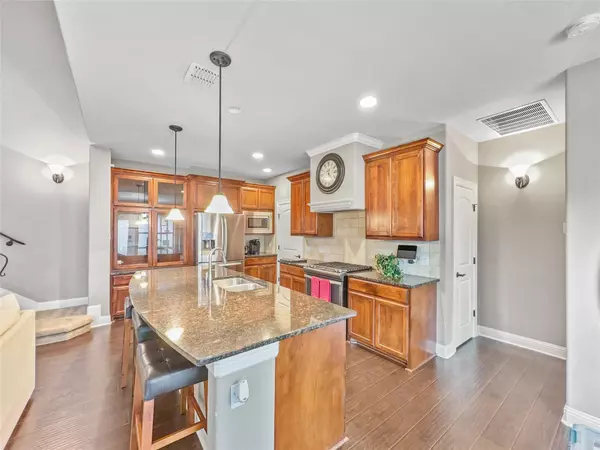119 Via Milana Buda, TX 78610
UPDATED:
10/15/2024 03:02 PM
Key Details
Property Type Single Family Home
Sub Type Single Family Residence
Listing Status Active
Purchase Type For Sale
Square Footage 1,917 sqft
Price per Sqft $260
Subdivision Bella Vita Ph 2
MLS Listing ID 3525272
Bedrooms 3
Full Baths 2
Half Baths 1
HOA Fees $110/mo
HOA Y/N Yes
Originating Board actris
Year Built 2014
Tax Year 2024
Lot Size 4,748 Sqft
Acres 0.109
Property Description
The spacious exterior showcases the home's elegant architectural design, complemented by lush landscaping that creates an inviting atmosphere. The interior layout is designed with thoughtful attention to detail, providing an abundance of natural light throughout.
The vaulted ceilings and neutral color palette contribute to a bright and airy ambiance, while the hardwood floors add warmth and sophistication. The kitchen is equipped with ample cabinetry and stainless steel appliances, offering a seamless blend of form and function.
The primary bedroom is generously sized, providing a peaceful retreat. The en-suite bathroom features elegant tiling and a garden tub, creating a spa-like experience. The additional bedrooms are well-proportioned, each offering ample natural lighting.
The backyard is a true oasis, with a patio and outdoor fireplace that invite relaxation and entertainment. The property also boasts a granite-countered kitchen, wood floors, and lawncare services included, making it an ideal choice for those seeking a comfortable and low-maintenance lifestyle.
Located in downtown, you are just seconds away from all of the wonderful restaurants and shops in beautiful Main Street Buda.
Location
State TX
County Hays
Rooms
Main Level Bedrooms 2
Interior
Interior Features High Ceilings, Crown Molding, Entrance Foyer, In-Law Floorplan, Multiple Living Areas, Pantry, Primary Bedroom on Main, Recessed Lighting, Walk-In Closet(s)
Heating Central, Heat Pump
Cooling Central Air
Flooring Laminate, Tile
Fireplaces Number 2
Fireplaces Type Family Room, Outside
Fireplace No
Appliance Dishwasher, Disposal, Exhaust Fan, Microwave, Free-Standing Gas Range, Stainless Steel Appliance(s), Tankless Water Heater, Water Softener Owned
Exterior
Exterior Feature Gutters Full, Private Yard
Garage Spaces 2.0
Fence Fenced, Masonry, Wood
Pool None
Community Features Cluster Mailbox, Common Grounds, Underground Utilities
Utilities Available Electricity Available, High Speed Internet, Natural Gas Available, Phone Connected, Sewer Connected, Water Connected
Waterfront No
Waterfront Description None
View None
Roof Type Composition
Porch Covered, Patio
Parking Type Garage
Total Parking Spaces 2
Private Pool No
Building
Lot Description Curbs, Interior Lot, Private, Sprinkler - Automatic, Sprinkler - In Rear, Sprinkler - In Front, Trees-Small (Under 20 Ft), Xeriscape
Faces West
Foundation Slab
Sewer Public Sewer
Water Public
Level or Stories Two
Structure Type Masonry – All Sides,Vertical Siding,Stone Veneer,Stucco
New Construction No
Schools
Elementary Schools Buda
Middle Schools R C Barton
High Schools Jack C Hays
School District Hays Cisd
Others
HOA Fee Include Landscaping
Special Listing Condition Standard
GET MORE INFORMATION




